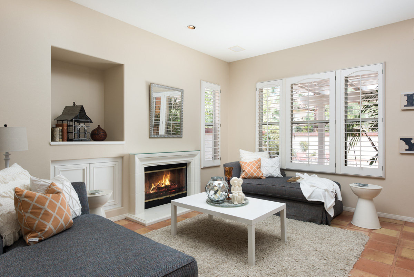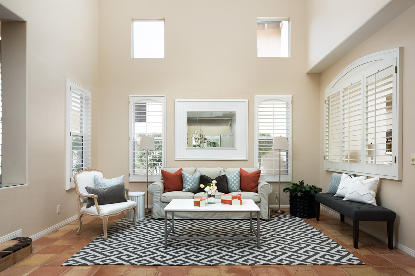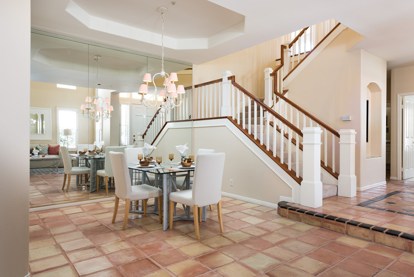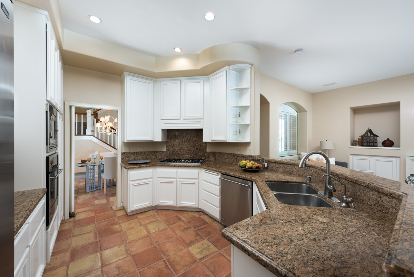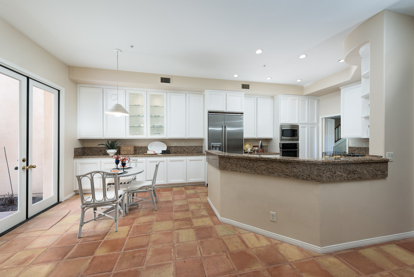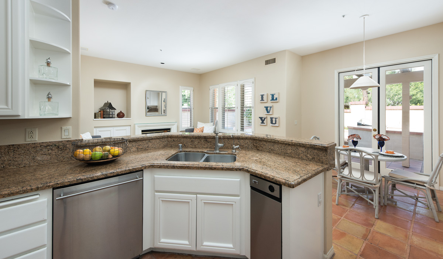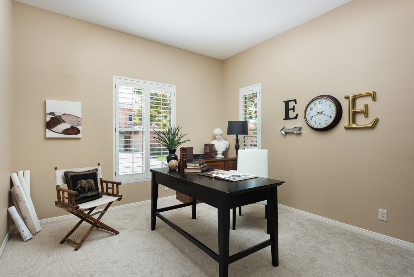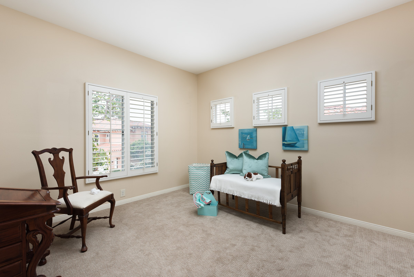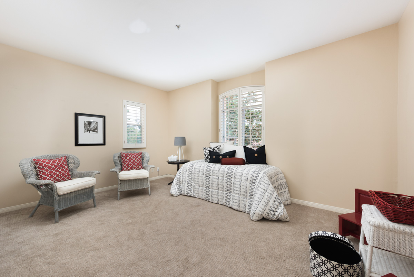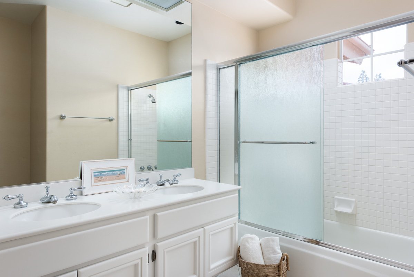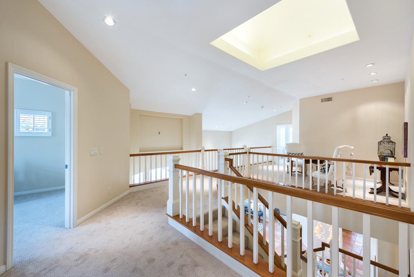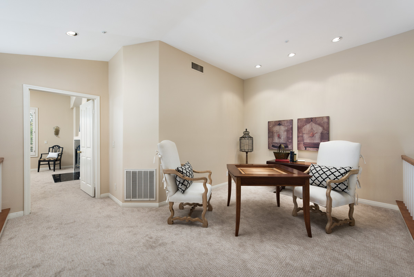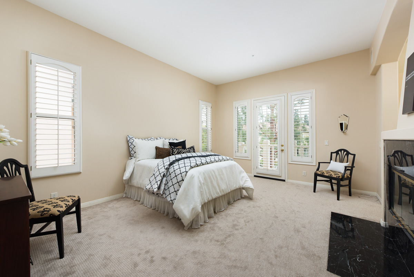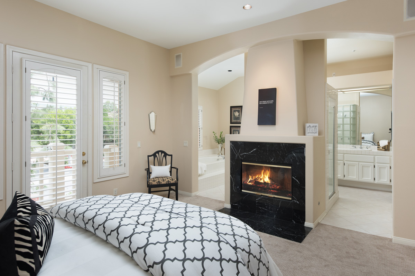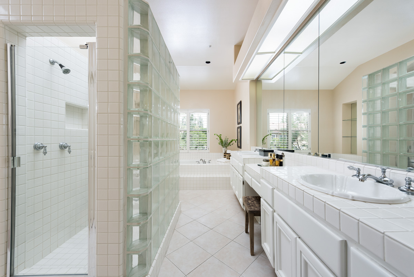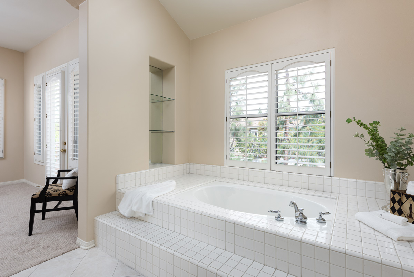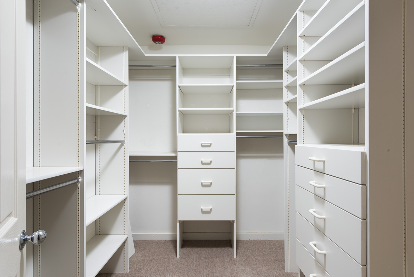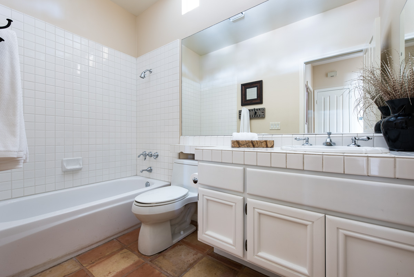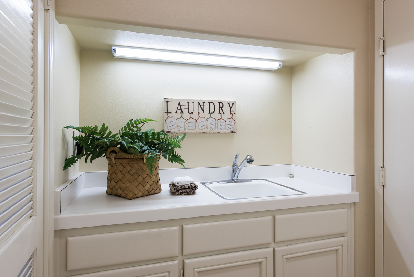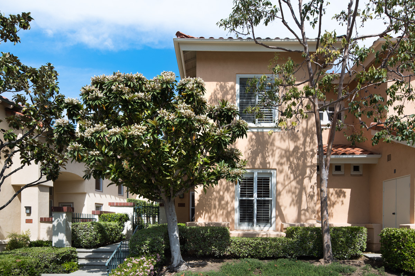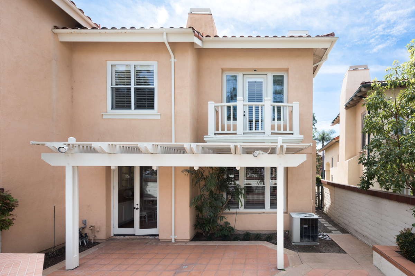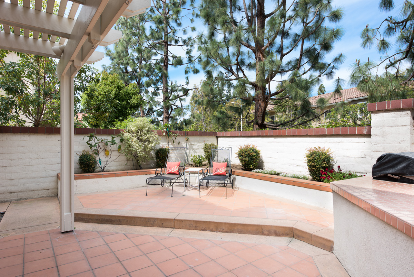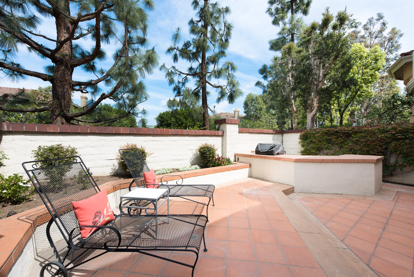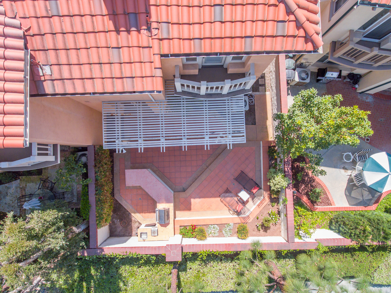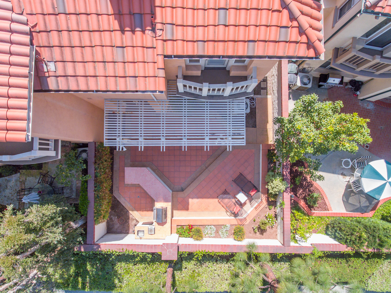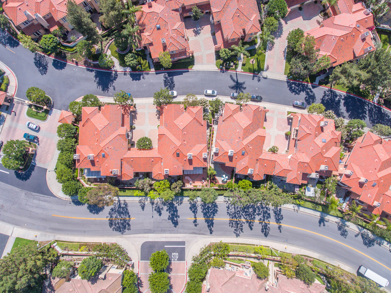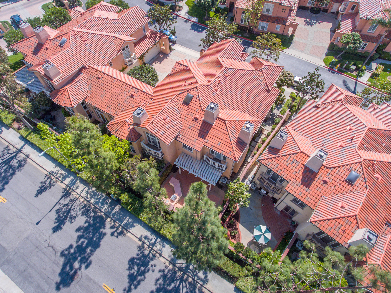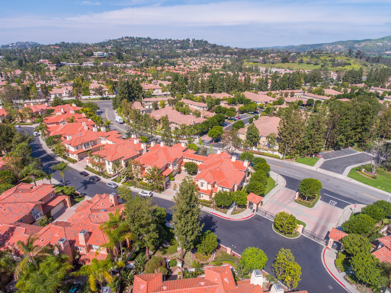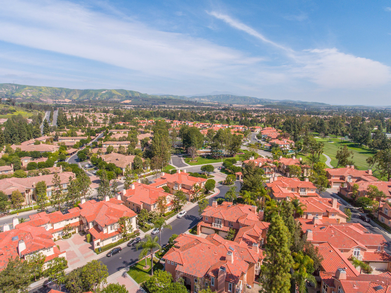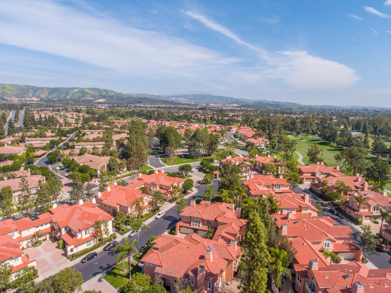Wonderful natural sunlight streams through this beautiful Tustin Ranch home located in the sought-after gated community known as Corte Villa. Voluminous ceilings complement a primarily open concept floor plan comprised of 2,554 square feet on two levels. The largest floor plan in the community. An abundance of windows and extensive lighting adds to the bright environment introduced from a welcoming entry foyer. There is a formal living and dining area, a wonderful efficiency kitchen with island, top quality appliances, granite counter tops and breakfast nook and adjoining family room with fireplace and media niche built-ins. There are four airy bedrooms and three bathrooms in the home including an expansive master suite with fireplace. Enjoy barbecuing or dining outdoors on the spacious and inviting patio, which is a great extension of the highly functional interior design. The upper level loft is ideal as a bonus media room, kid’s play room or office. Other features include an attached two car garage, main floor laundry room and central air conditioning. Fabulous association amenities include swimming pools – one of which is adult specific, tennis courts, a tot lot, barbecues, picnic tables & more. The property is also within the boundaries of award winning schools.
VIDEO
