SOLD
2261 Liane Ln. North Tustin, CA 92705
Offered at $3,350,000. Received 4 Offers
Sold for $3,400,000
5 bedrooms, 6.5 bathrooms, 5,949 Sq. Ft.
A residence of such caliber seldom becomes available for purchase on the top of Red Hill Ridge, and even more rare is to find one sited at the end of a cul-de-sac offering unobstructed panoramic-like views from mountain peaks to the coast and Catalina on a clear day. Imagine the sunset and 4th of July views here! Combining steel construction, custom copper elements, and Orchestra inspired architecture, this gated estate is designed for luxe living and exquisite entertaining with its spacious living space and perfectly secluded location.
A lush front courtyard oasis with a fountain greets you upon arrival. Enter through the remarkable copper front door and step down to a formal living and dining room inviting you in with a dramatic high ceiling and lots of windows to enjoy the breathtaking views. Created with grand aspirations for hosting gatherings of all kinds, this masterpiece offers ample venues for indoor and outdoor entertaining. The gourmet kitchen features a copper hood, built-in subzero fridge/freezer, wine cooler, trash compactor, granite counters, sandstone flooring, built-in desk area, walk-in pantry, and breakfast nook. On the other end of the main floor, the family room offers a double-sided fireplace and a bar featuring copper details and a wine fridge. The ¾ bath with dual vanities off the family room serves as a great pool bath next to 1 of the 3 large sliders allowing for direct access to the entertainer’s yard.
Outside, enjoy a beautiful outdoor living space with a heated pool, in-ground spa, built-in BBQ, and covered dining areas. With its removal platform cover, part of the pool doubles as an additional dining space, dance floor, or even a stage for a string quartet. Copper details cohesively flow outside with an exterior copper awning. The partial copper roof features solar tubes that heat the pool.
A great layout for all lifestyles, upstairs is divided into two wings, with the master bedroom separate from the remaining bedrooms. Head upstairs and take notice of the tiered ceilings, copper railings, orchestra-like balcony off the den & guest area living/loft including fireplace. A painted faux stone wall extends from the entry stoop to the top of the stairs, connecting the foyer to the elevated living. All bedrooms except for one have private balconies featuring a smooth stucco finish and all of them have attached baths in addition to walk-in closets.
With its own wing, the master bedroom lives up to its name complete with a lounge area featuring a fireplace, large view window, built-in desk, built-in bookcase, and French doors leading to the private balcony. The huge skylight above the bed has a retractable shade for those mornings you’d like to sleep in. The en suite boasts dual vanities, a standing shower, and a jacuzzi spa that has a lit skylight above and a large window highlighting the stunning views. The huge walk-in closet features custom windows along the top to allow in tons of natural light. Did we mention that the master even has its own private stairway entrance to the yard?
The laundry room features a Dutch door, which allows for use as a separate entrance. Offering garage parking for 4 cars, both the 3-car bay and 1-car bay garages have epoxy flooring. The estate is complete with central music, a central vacuum, and a fire sprinkler system throughout. Minutes from the Tustin Hills Racquet Club, Tustin Ranch Golf Course, as well as Tustin Market Place, District and Old Town shopping and dining. All this, plus no Mello Roos and no HOA! This is undoubtedly the best in North Tustin living.
GALLERY
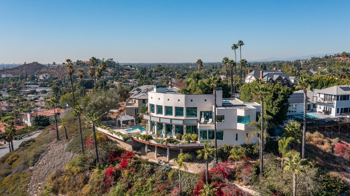
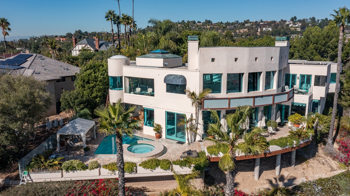



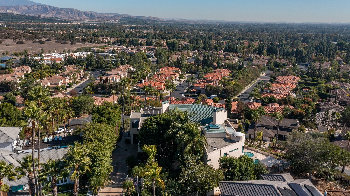
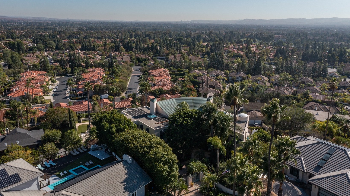
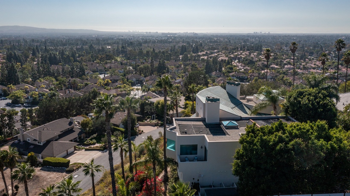
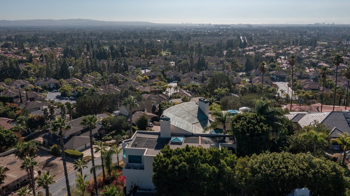



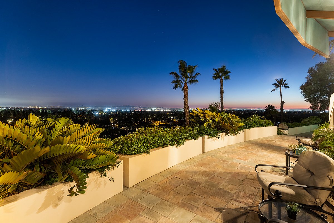
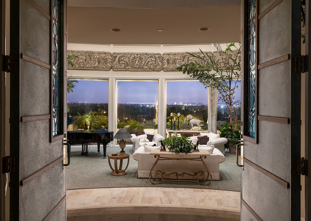
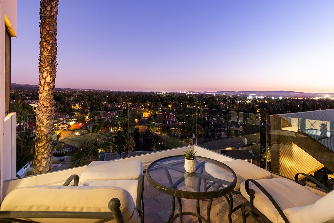
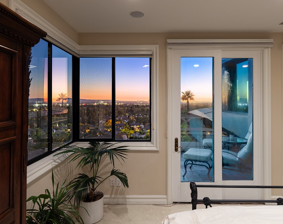
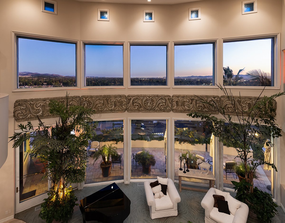
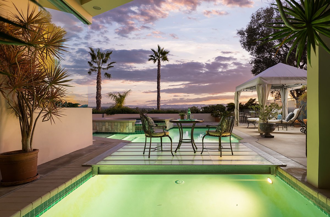
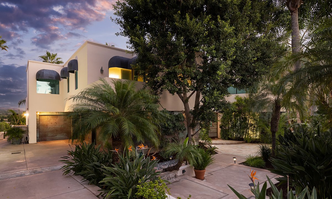
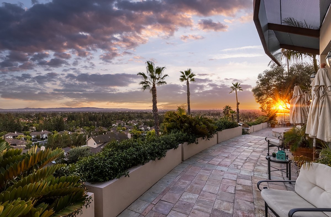
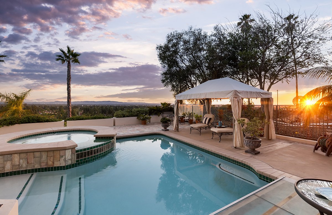
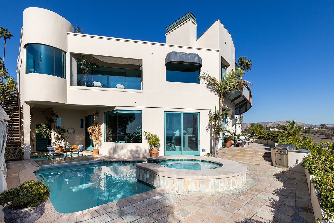
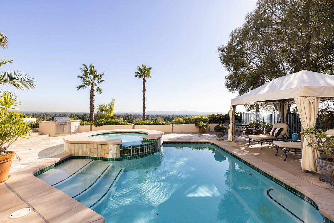
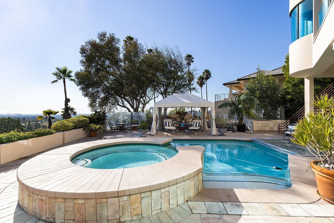
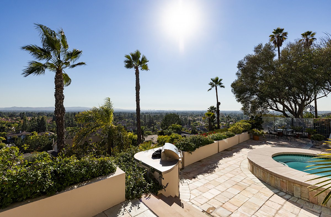
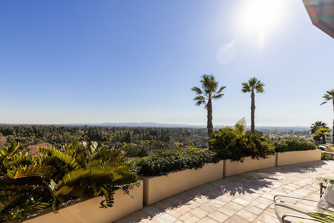
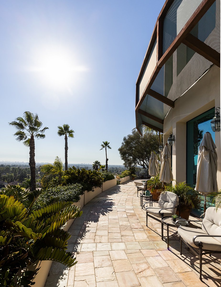
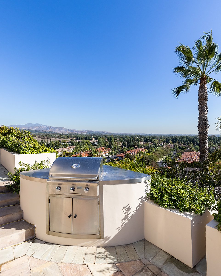
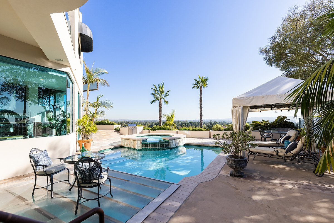
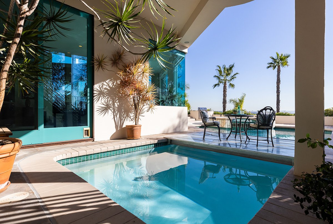
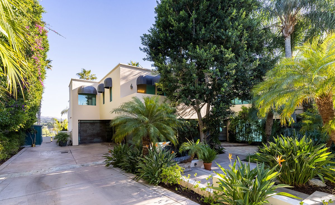
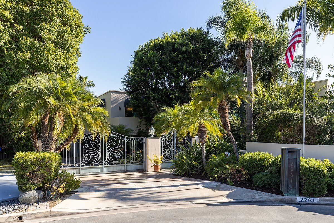
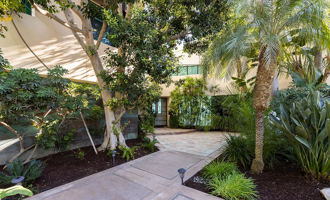
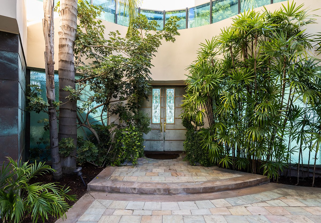
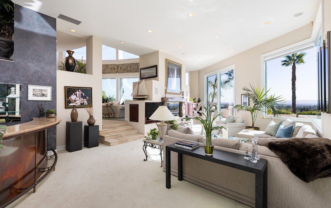
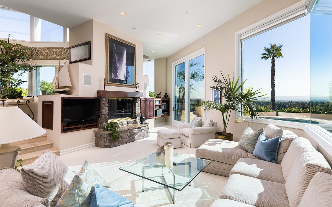
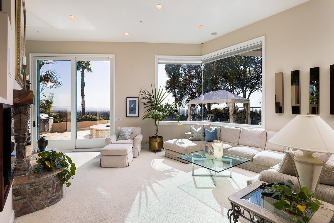
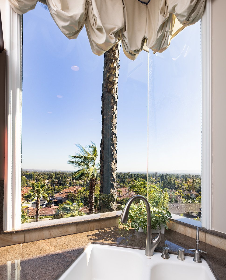
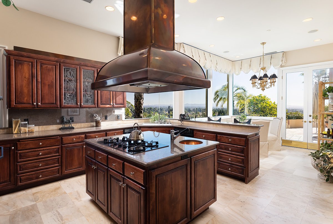
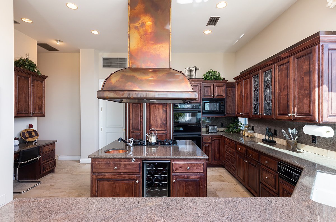
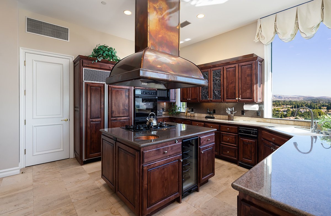
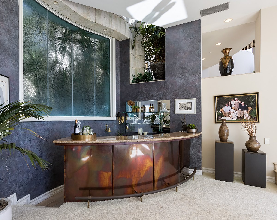
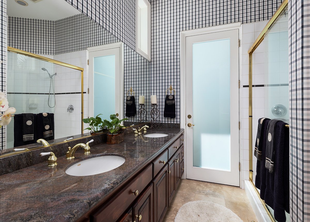
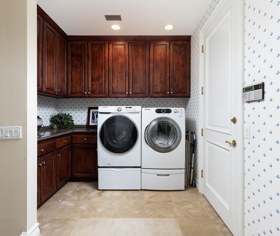
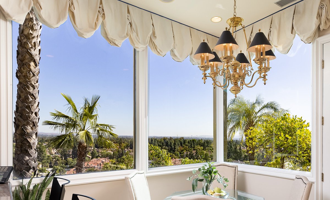
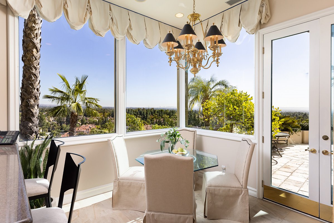
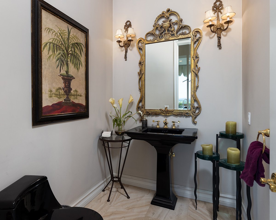
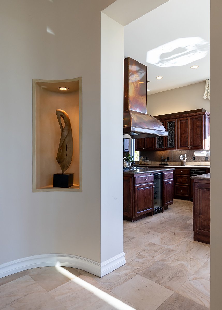
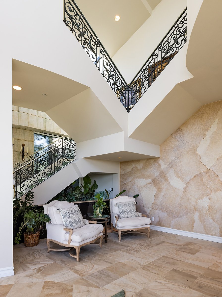
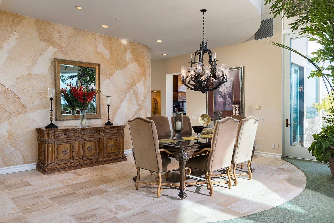
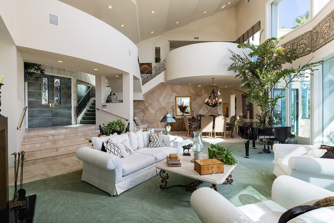
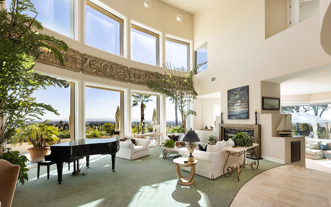
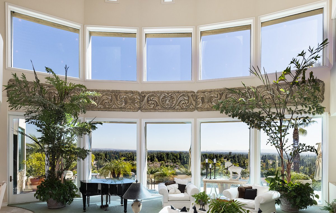
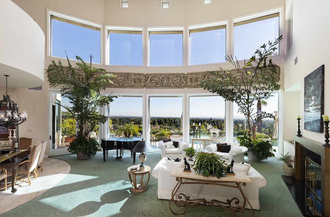
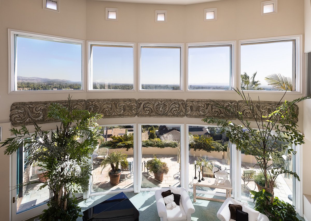
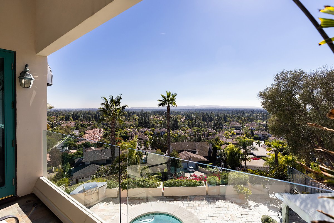
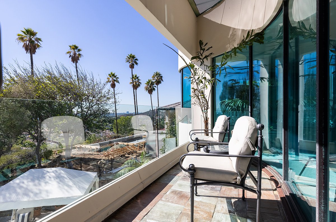
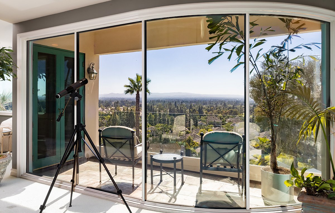
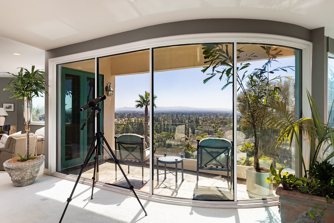
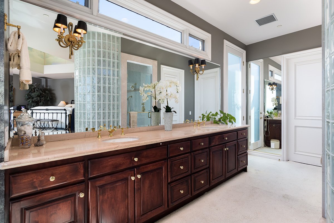
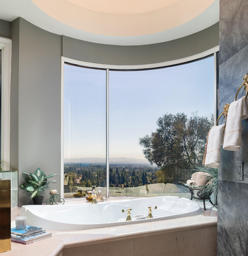
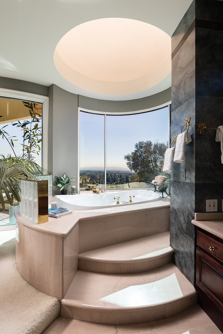
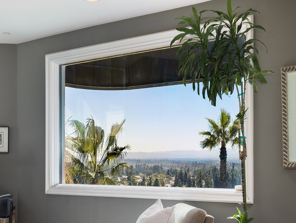
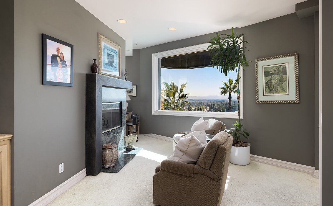
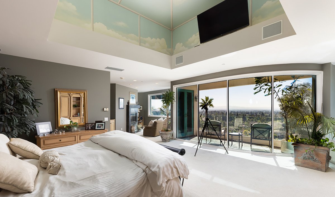
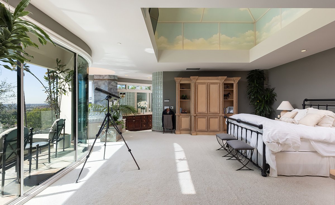
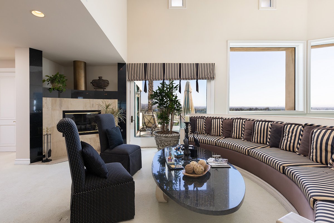
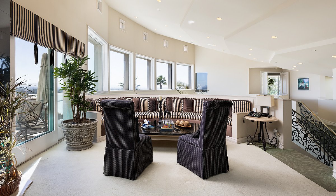
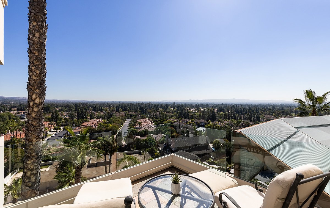
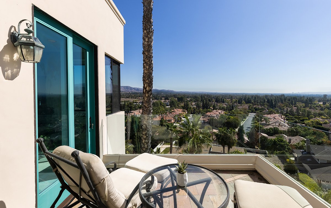
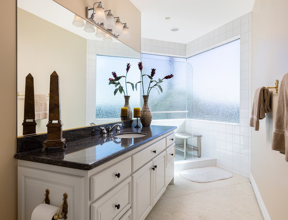
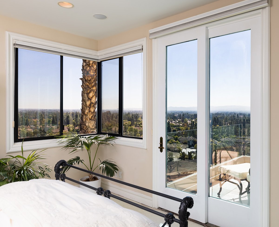
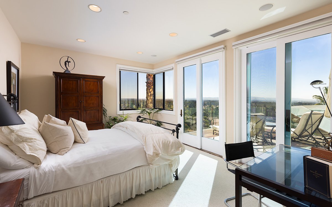
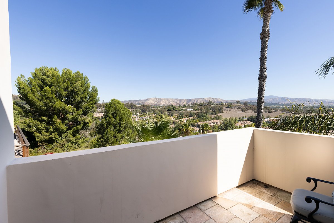
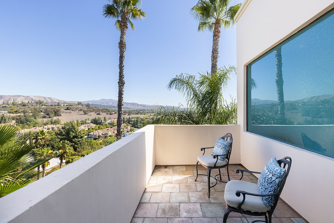
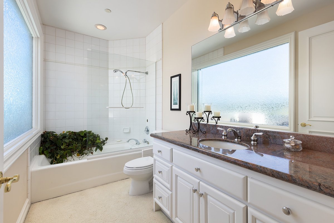
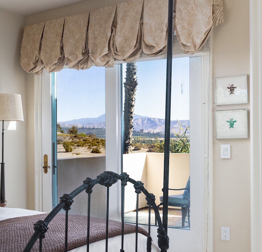
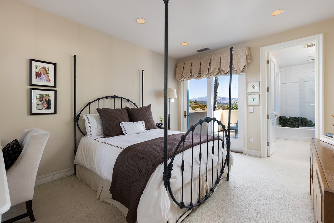
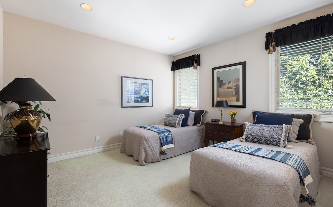
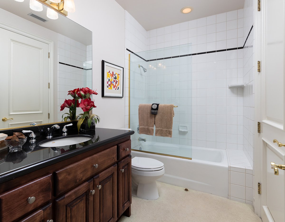
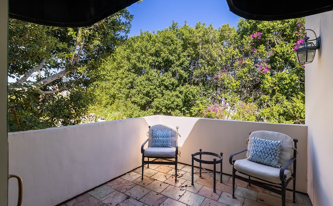
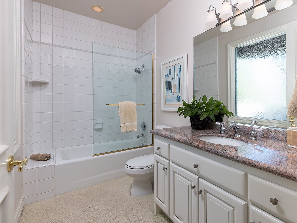
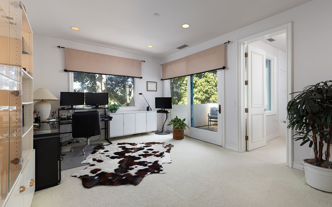
VIDEO
360° WALK THRU TOURS
FLOORPLAN
FLOOR 1
FLOOR 2











