SOLD
1241 Edgeview Dr. North Tustin, CA 92705
Offered at $2,199,000
6 bedrooms, 4 bathrooms, 3,736 Sq. Ft.
First time on market! The best of luxury living, this thoughtfully designed custom-built home displays an exceptional standard of architecture and craftsmanship in the coveted hills of North Tustin. From its elevated hillside location, one can take in the 180-degree unobstructed views of city lights and Catalina from most rooms of this home.
Dramatic entry through unrivaled impressive main doors, an exquisite hand painted mural and Calacatta Gold Marble stairs give a breathtaking first impression. Every detail in the villa is considered, including Venetian-plaster, custom wrought iron, original hardwood floor, and Crema Marfil in the main living areas.
The living room with a Split Face Calacatta Gold Marble fireplace and the formal dining room define elegance for any occasion. Shown as an office, the room with 2 closets and a window makes for a great main level bedroom. The kitchen offers Exotic Granite countertops, a Subzero fridge, Viking appliances (oven, warming drawer, and microwave), Le Cornue range, Miele dishwasher, trash compactor, garden window, and French doors leading to the yard. Attached to the kitchen is an informal dining area with additional storage cabinets and a built-in writing desk. The family room is great for entertaining with a built-in Onyx bar, built-in tv cabinet, and a Travertine fireplace. Easily access the spacious view balcony from the living, dining, and family rooms. Two bathrooms complete the first floor.
The remaining bedrooms are located upstairs, one is currently set-up as a walk-in closet, but can be easily converted back into a bedroom. The smallest of the bedrooms has its own private view balcony. All upstairs bathroom valves were replaced. The hall bath has dual sinks and a shower/tub combo. The primary suite features a private view balcony, walk-in closet with a hideaway storage room, and an attached bath with Honed Calacatta walls, dual sinks, a vanity, standing shower, clawfoot tub, bidet, and Polished Calacatta and Black Marble floors.
Step outside to the tiered yard with resort amenities. On the main level, enjoy the sports court, covered outdoor seating with an exotic black granite dining table that seats up to 16, built-in Sedona BBQ, and sink. Head up the path to the vegetable and fruit trees garden. A flowing fountain adds to the serenity. The highest tier of the yard is where you’ll find the pool with diving board and spa. For your convenience, the pool house features a shower, toilet, and sink as well as a tiny kitchenette with fridge, sink, and a serving window. Sip your favorite beverage from the spa or lay poolside while enjoying the spectacular views.
The door at the end of the main-level hallway opens to a staircase leading to the massive garage. In addition to the room for 4-5 cars and 6-7 parking spaces in the driveway, the garage also boasts wine storage and kitchenette area. Other notable features throughout include recessed lighting, shutters, copper plumbing, central vacuum, tile roof, 3-year-old condensers, 2 furnaces replaced 3 years ago, and 3 ADT keypads (main floor, garage, and primary bedroom).
With no HOA and access to California distinguished schools – Arroyo, Hewes, Foothill, here’s your chance to live in one of Orange County’s most sought-after neighborhoods!
GALLERY






























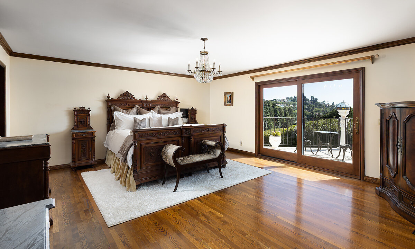
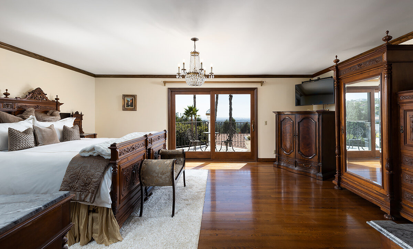
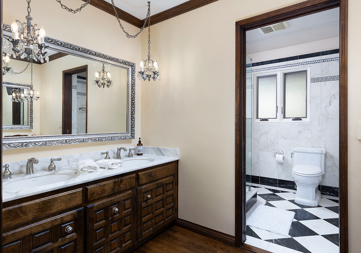
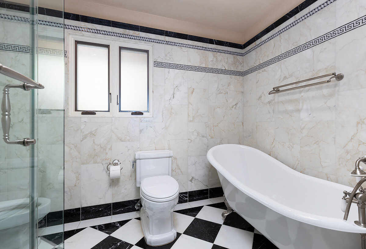
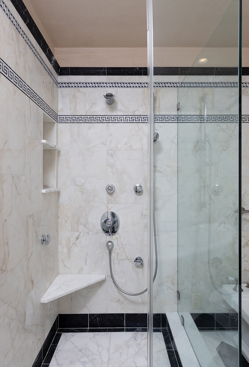
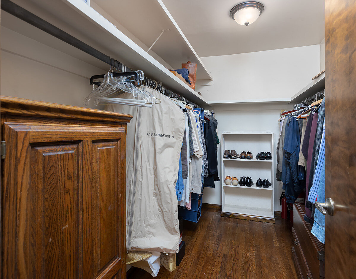
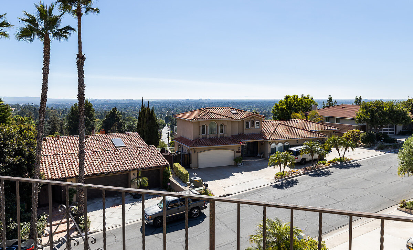
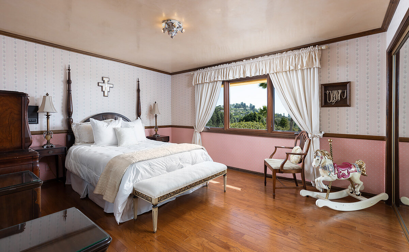
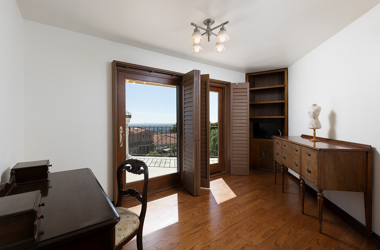
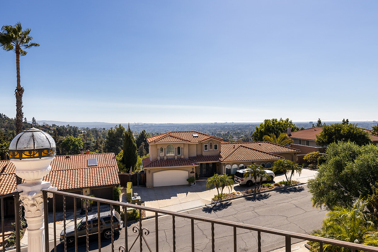
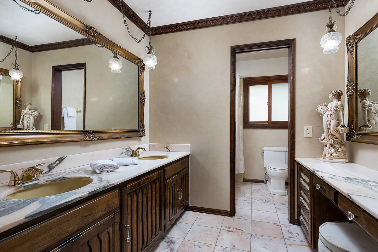
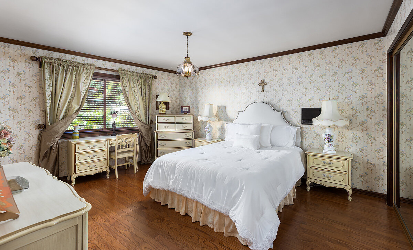
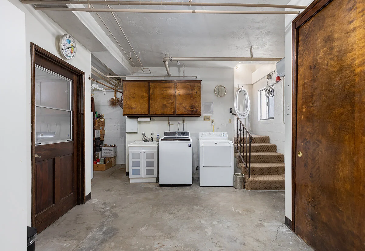
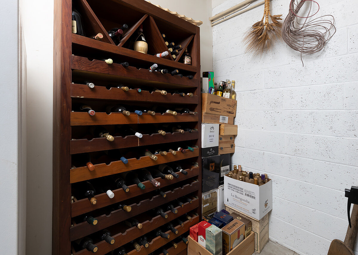
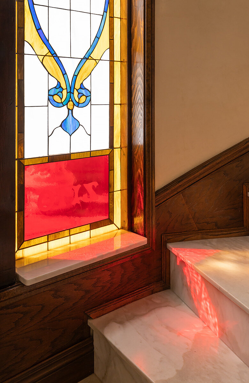
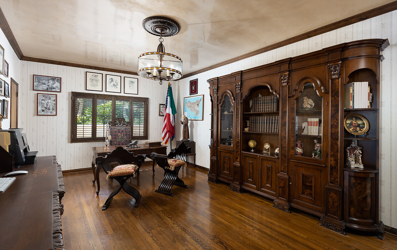
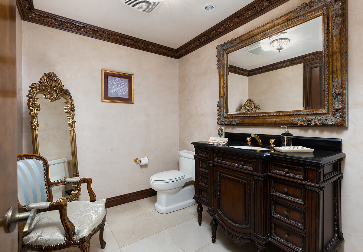
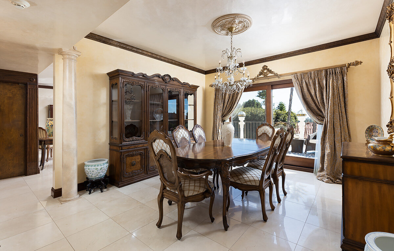
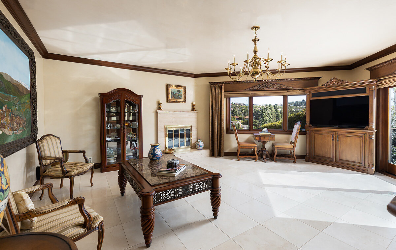
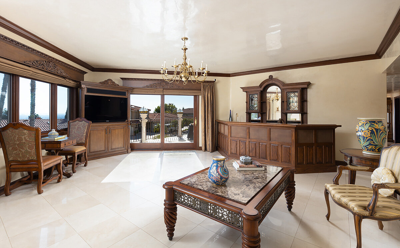
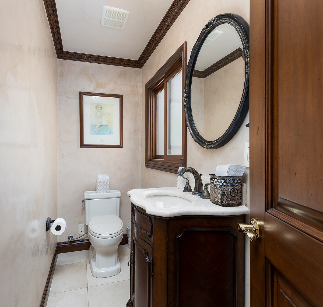
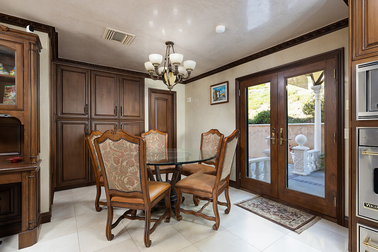
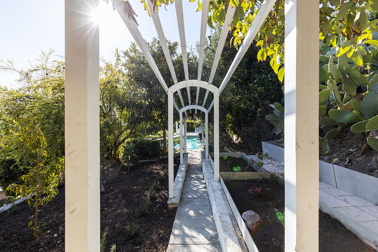
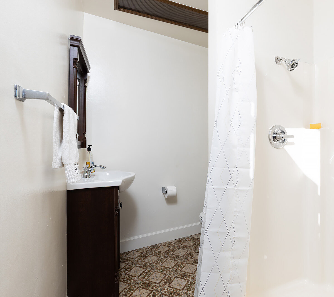
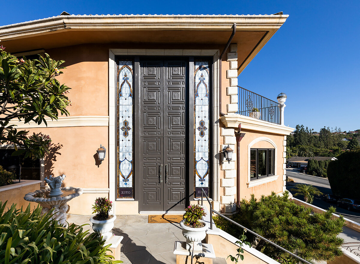
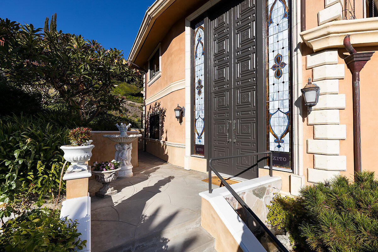
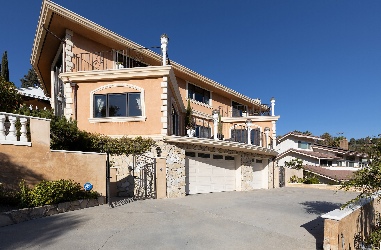
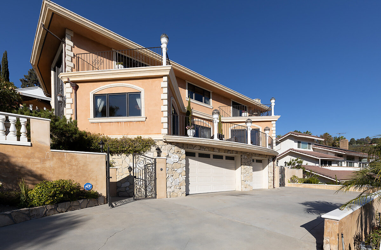
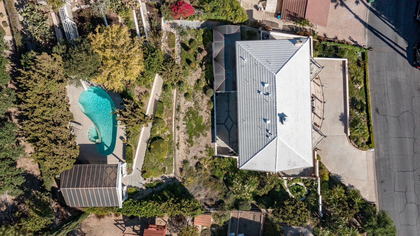
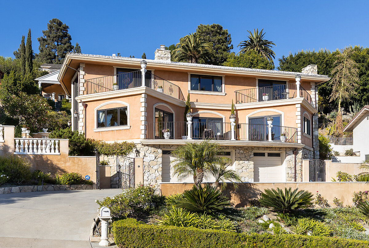
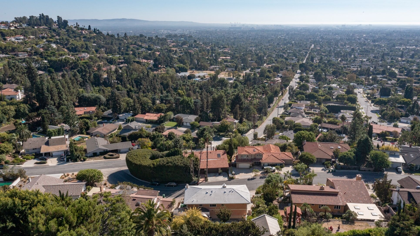
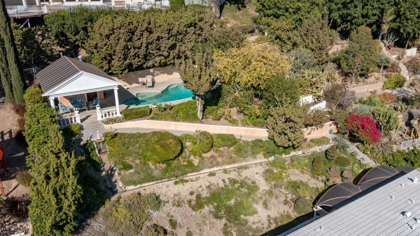
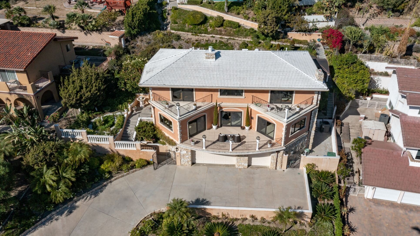
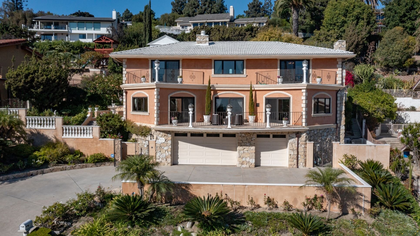
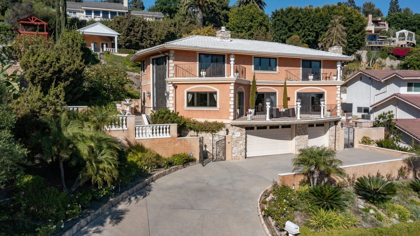
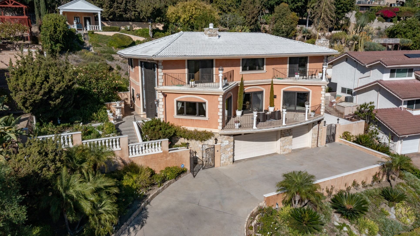
VIDEO
360° WALK THRU TOURS
FLOORPLAN
FLOOR 1
FLOOR 2









